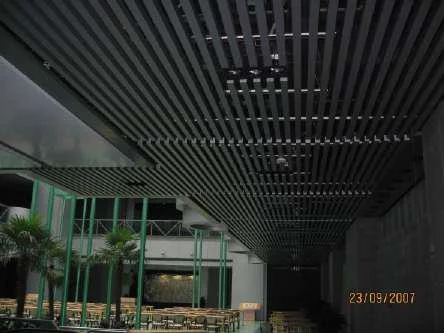What Is Open Cell Grill Ceiling?
Basically, it is a simple lay-in ceiling with a different type of tile in size 595mm x 595mm. This tile called an open-cell tile is prepare on an interlocking strip system, in this system get two types of the strip in the size of 595mm x 15mm x 42/50mm, one called male strip and second female strip. These strips interlock at 90degree to each other in a pattern one by one according to develop cell size as 75mm x 75mm, 100mm x 100mm, or 150mm x 150mm. Many cell size is possible here, I mention here only which is in trends and easily available.
In an open-cell ceiling system, we use a 15mm Tee grid system for framing. With the help of a 15mm tee grid system prepare boxes of 600mm x 600mm and lay open-cell tiles in those. As grid exposed width from bottom 15mm and open-cell tile strip exposed width from the bottom also 15mm, after installation tee grid runners and wall angel visibility just hide in similarity and look comes from the bottom as the whole false ceiling is in a single piece and its look marvelous.
Where should install Open-Cell Grill Ceiling?
To find out that answer, first to understand the basic qualities of an Open Cell Grill Ceiling. The first one acoustic, the Open Cell Grill ceiling has high acoustic properties due to continuous angles and high dimensional structure. Open Cell Grill Ceiling distract the sound frequency and do not allow to run those in parallel to each other.
So if your requirement to go with high acoustic properties, it's really the right choice.
The second one Insulation, the Open Cell Grill Ceiling insulation property is low, due to the absence of a plenum. The environment of the area gets directly in touch with the main ceiling. In that case, you do not get any advantage in airconditioner efficiency and power consumption.
So, if your requirement is the insulation that is not the right choice. Basically where heat involves do not go with it.
The third one structure stability, due to tee grid framing Open Cell Grill Ceiling has a very stable structure. You can use it anywhere indoors or outdoor. It could bear heavy air pressure and get well stable.
The fourth one is design impact, Open Cell Grill Ceiling gives the beautiful look in the area, So you may use it anywhere.
If we keep the above points in mind, its good suits in Restaurants, Cafeteria, Departmental Store, Multiplex, Lobby, Offices, Garden, Trace, Vanceat hall, Canteen, Lawns.
How decide Cell Size of Open Cell Grid Ceiling?
As many possibilities of cell size in Open Cell Grid Ceiling, you may decide on the basis of area size. We suggest if the area is big in size like 1000sqmtr, you should go for a small cell size like 75mm x75mm, If an area is a medium-size like 100sqmtr, you should go for a medium cell size like 100mm x 100mm, If an area is a small -size like less then 100sqmtr, you should go for a big cell size like 150mm x150mm.
Here the concept is that small cell size gives a compact look to the big area, and big cell size gives the losses look to a small area.
How to decide Tee Grid type in Open Cell Grid Ceiling?
It is very important to decide Tee grid type in Open Cell Grid Ceiling. Always go with a 15mm plain tee grid in the color of Open Cell Tile, If you need the natural look of Open Cell Grill Ceiling. If you go for a 24mm tee grid or a different color from Open Cell Tile it will just break the symmetric of one piece whole ceiling and there will look 600mm x 600 mm separate boxes of tiles.
Here tee grid thickness also very important for stable structure, cause open-cell tile weight is a little more than ordinary lay in tile. We suggest minimum go for .25mm thickness for the tee grid. If the cell size small like 75mm x75mm and the area big our suggestion go for .28 thickness, if the cell size big like 150mm x150mm you may go for .23mm thick but our suggestion minimum.25mm thick.
How to decide the color of the Open Cell Grill Ceiling?
Standard colors mostly use in Open Cell Grill Ceiling are white, black, grey, and brown. But before deciding you must check your ceiling, window, and door color. Open Cell Grill Ceiling color should be in contrast with the main ceiling color, and try to match with your doors and windows color.
Material Required:-1.Open Cell Grill Tile
2.Tee Grid Main Runner
3.Tee Grid Cross Runner 4ft
4. Tee Grid Cross Runner 2ft
5.L-clit
6.Edge Profile
7.Fastener
8.Wire
9.Screw
10.Geti
Drawing of Connection Open Cell Grill Ceiling:-
1. Always install wall angel/edge profile at the same height on all sides.
2. Always install Open Cell Grill Ceiling on the floor and use gloves to install it.
3. Always keep the suspension rod maximum at a distance of 1-1.2 meters.
4. Always properly insert tee grid runners in each other and lock.
5. Always check tee grid and tile for stain and spots before installing it, if anything there properly cleans first.
Estimated Cost:-
Galvanised Iron .3mm thickness:-
1.75mm x75mm - $31-$33 per sqm.
2. 100mm x100mm- $22-$25 per sqm.
3.150mm x150mm -$14-$16 per sqmtr.
Aluminium .4mm thickness:-
1.75mm x75mm - $38-$40 per sqmtr.
2. 100mm x100mm- $27-$29 per sqmtr.
3.150mm x150mm -$17-$19 per sqmtr


































